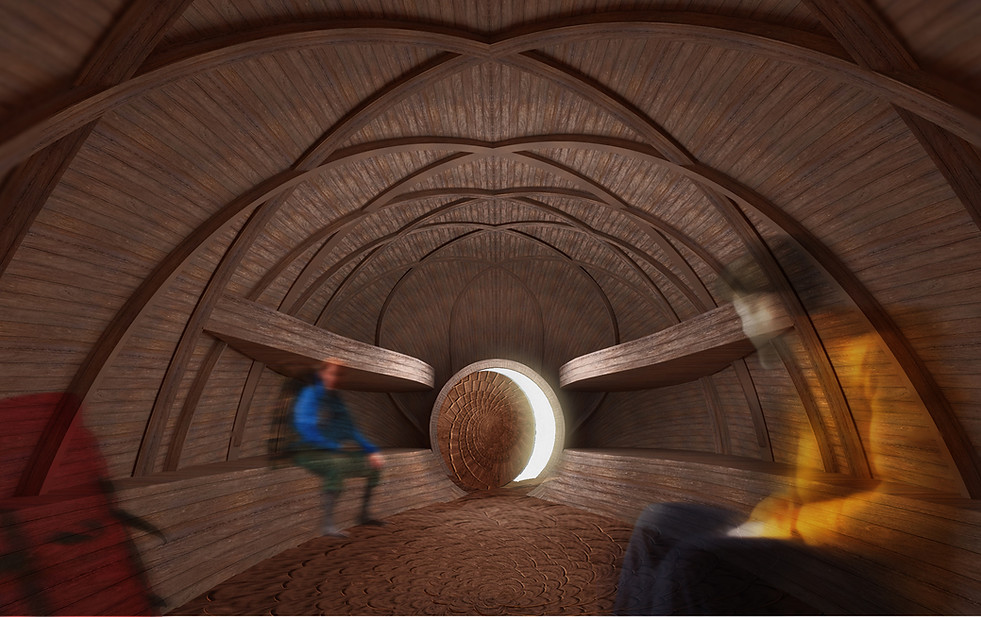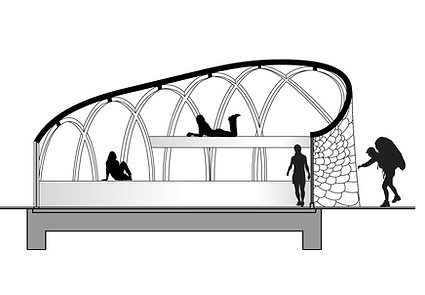

Amber Road Trekking Cabin






LOCATION
Latvian Baltic Coast
CLIENT
Latvia Nature Conservation Agency
YEAR
2017
STATUS
Competition
Shortlisted
A competition was held calling for designs for a series of trekking cabins along the beautiful Amber road trekking path which runs the whole length of Latvia along the Baltic sea beaches. The path is for long distance hikers and spans from the Latvia-Estonia border to the Latvia-Lithuania border, receiving it's name from the fossilised tree resin that washes up on it's shore. The total length of the trekking path is 530km and it would be included as part of one of the European long distance paths, a network of 12 paths designated by the European Ramblers association.
The cabin is playfully inspired by the pine cone; like how the pine resin has hardened and fossilised into amber pieces that capture small creatures and remnants of life within it's form; the pine cone has morphed into the trekking cabin transiently encapsulating events and memories of the passerby and trekker who briefly stop by. Amber being formed from fossilised pine tree resin about 40 million years ago, has associations to time, cycles, longevity and memory. The cabins can be seen as a cluster of fallen pine cones along the trekking trail.
In this way the cabin retains the language of Latvia's natural environment, creating a very organic form; this is fitting as Latvia boasts a wealth of natural wonders such as the 500km of white sand beaches and the forest land that impressively covers half the country. In this way the cabin acts as a spatial ode, glorifying and highlighting the beauty of Latvia's wild habitat and nature.
The cabin is clad in charred timber tiles in a configuration that follows the 'golden spiral', a configuration which is found in many natural forms including the pine cone. Charring the timber makes the wood resistant to fire, rot, insects and the UV effects from the sun in addition to providing a beautiful textured finish. Charred wood is a natural, non-toxic way to preserve the wood. Sustainably sourced timber is to be used.
On entering the circular door to the cabin, one finds two seating and sleeping areas on either side and a large window infront of them with enticing views of the natural landscape. The exposed cross laminated timber beams form a lattice configuration.
The interior of the cabin is lined in timber planks, while the floor mimics the 'golden spiral' configuration of the external cladding.